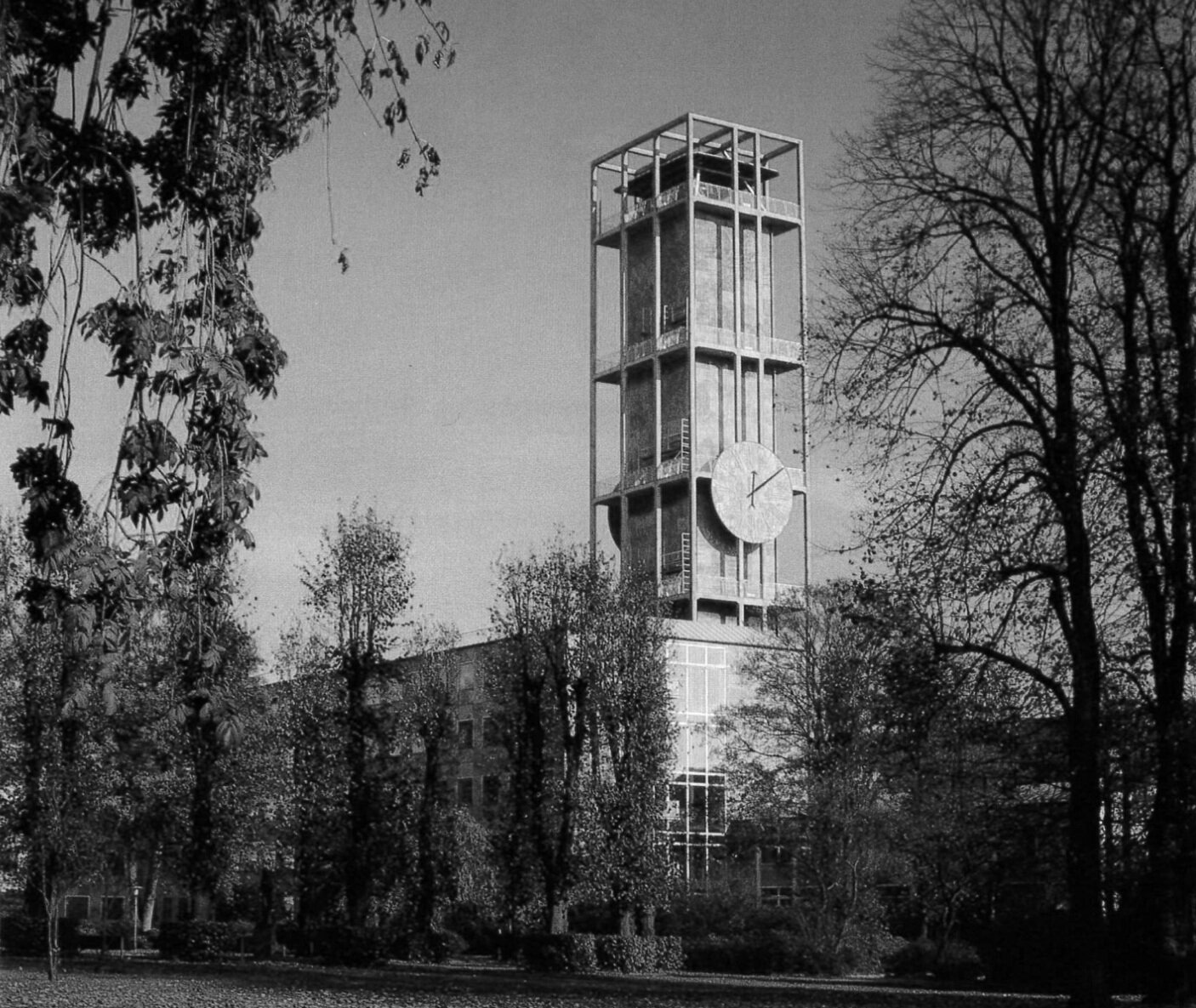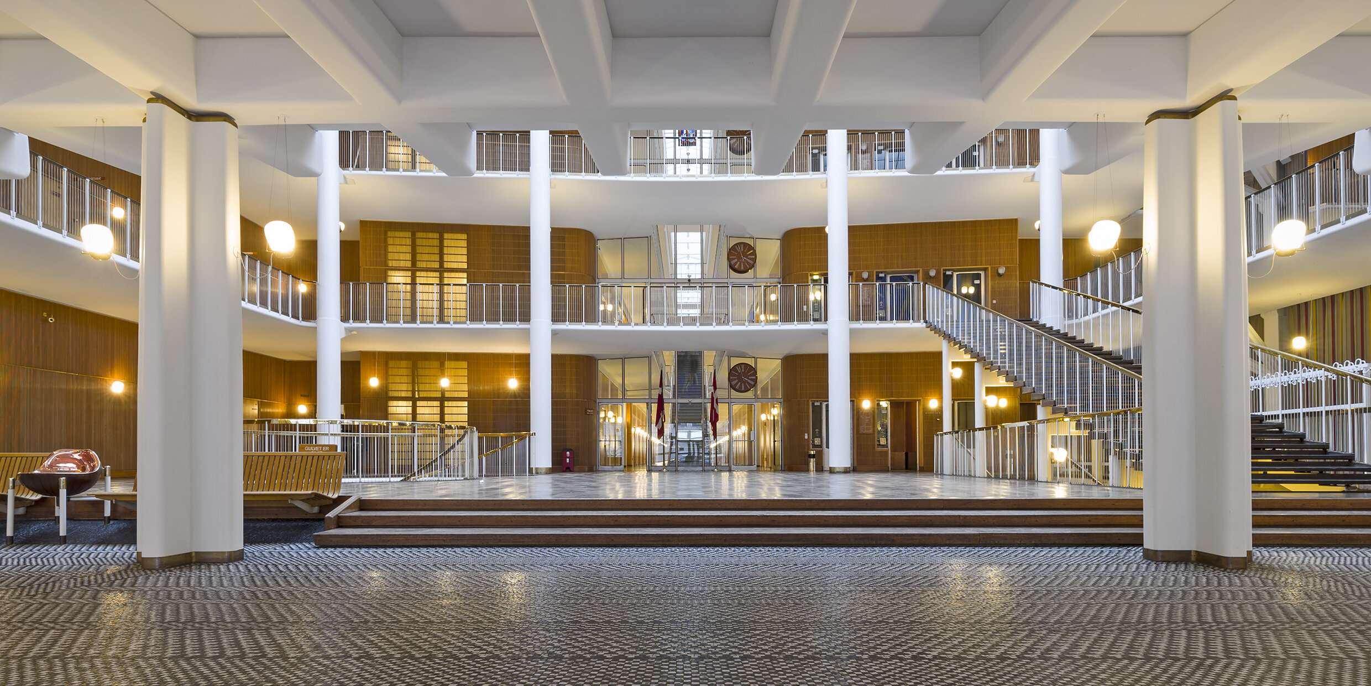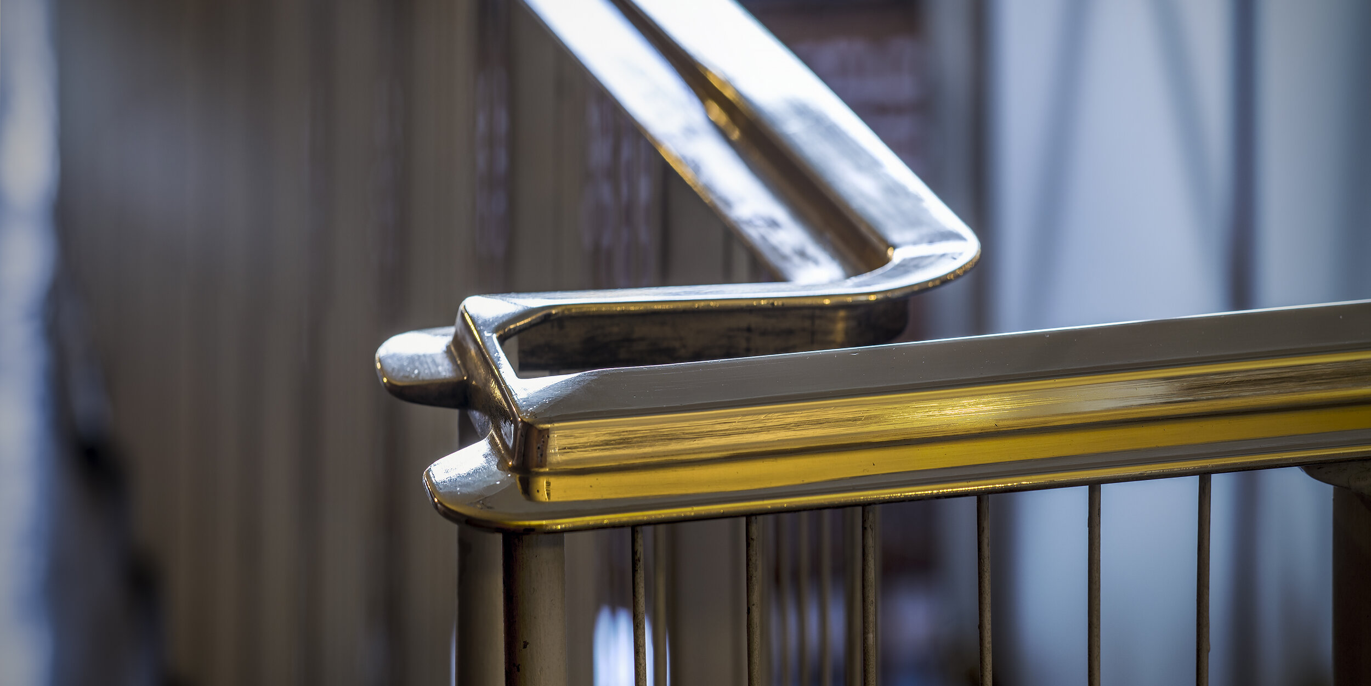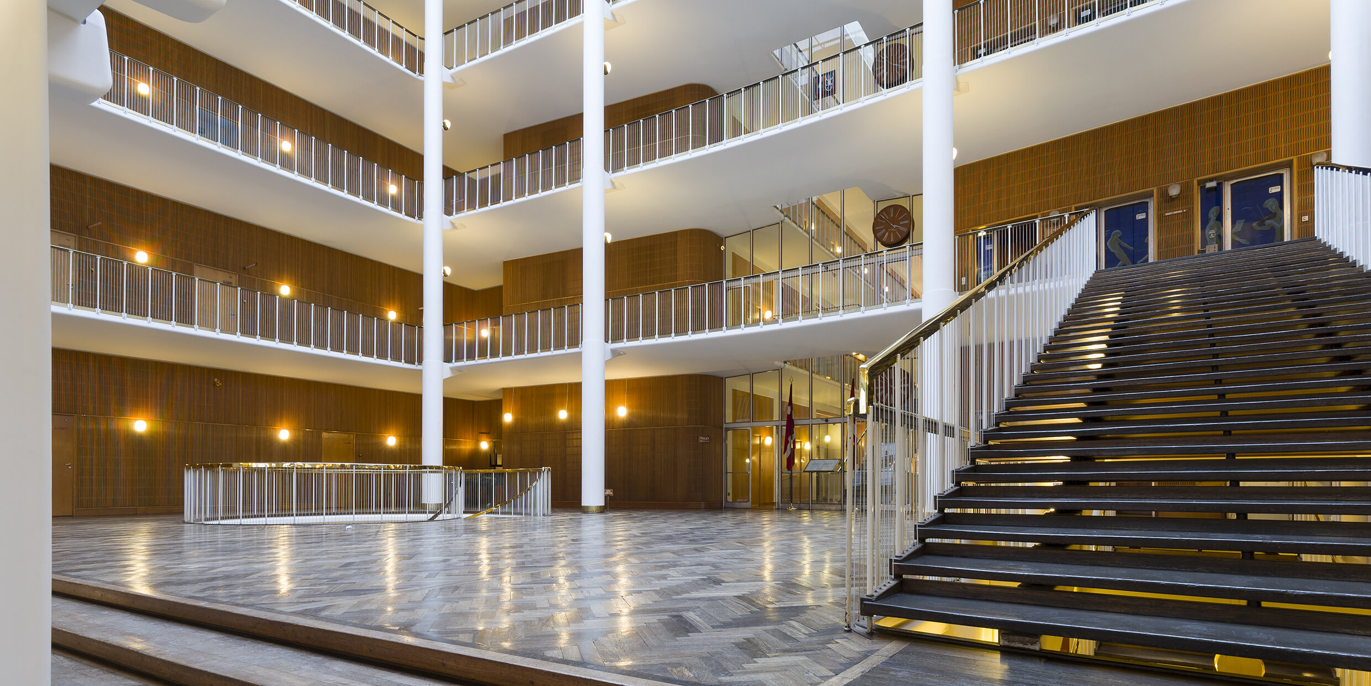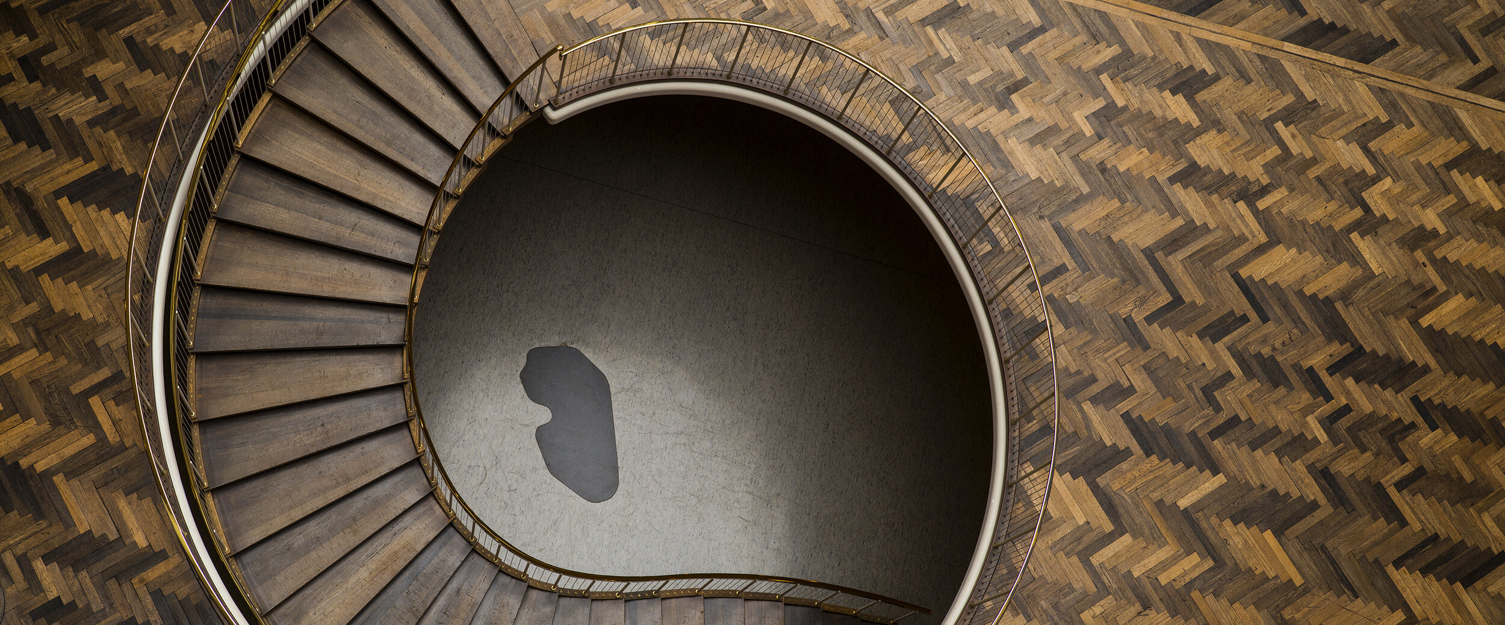Nothing left to circumstance
The story of Aarhus City Hall
Three wings with staggered links and an iconic tower constitute the City Hall in Aarhus, Denmark, a building considered a Danish hallmark in early functionalism. Unsurprisingly the project faced considerable initial protests; the stylistic expression was innovative and at the time controversially alien. But that is exactly what makes Aarhus City Hall by architects Arne Jacobsen & Erik Møller a focal point and catalyst for the breakthrough of functionalism in Danish architecture.
THE CREATION OF THE CITY HALL
The genesis of the building should prove to be dramatic in several ways. Møller and Jacobsen’s winning proposal was met with protests from the local public. The clear break from the current style that characterised the proposal naturally led to controversy. People wanted a building that “looked like a real city hall”; a traditional building that tied into the grand tradition of monumental public construction. Also some degree of – unspoken that is – fear of the naked and unadorned might have motivated the protests with which many early functionalist designs were often met.
The city hall architects had to go back to the drawing board. They returned with two significant changes: the addition of a tower (ironically more “naked” and “to the bone” than anything in the original proposal) and the marble facing to replace the original light cement plaster of the facade. In public opinion, these changes equipped the building with the solemnity and monumentality that a real city hall needed.
As the public debates settled and the construction began new problems occurred. The Porsgrunn-marble was quarried and sawed into slabs in Norway and then transported to Aarhus by ship. Obtaining the material proved to be more difficult than anticipated, mainly due to WW2. The first shipment had difficult ice conditions and had to seek harbour in a remote city and be taken by truck to Aarhus. (The ship itself was icebound in the harbour through the winter and later was sunk by a mine.)
The second ship was hit by an air attack on its journey from Norway to Denmark. The last third of the 6000 m3 marble facing in total had to be transported by rail from Norway via Copenhagen to Aarhus. The Porsgrunn-marble facing was not finished until the very last stages of the construction process.
THE INTERIOR OF THE CITY HALL
The interior of the city hall was considered and designed in every little detail. Bids on the manufacture of everything from furniture to keyholes were publicly requested.
This is how things were done then, and today’s selection of acceptable fittings did not even exist.*
Bracket lamps, pendants, clocks, chairs, carpets, handrails, ashtrays – even an alphabet: Everything was designed at the architects drawing board, and it was the now world-famous designer Hans J. Wegner who had his first great assignment in the interior of the city hall. The polished brass handrails (with a total length of 1.6 kilometers) are a consistent and distinctive element in the interior of the building and visitors today will often be seen admiring and touching the beautifully polished brass. Brass is a material used throughout in lamps, handles, ashtrays, etc. In combination with the darker wood panels and floors, it establishes an elegant and exclusive impression of every surface. Every facing, every design, has logical functionality, a refined form, and an accommodating tactility welcoming the users of the city hall.
All interior photos by Jens Markus Lindhe
The “humanity” of the interior of the building represents a softening of the more programmatic approach to functionalism than seen in central Europe. Including and emphasising the human aspects can be viewed as Denmark’s and the other Scandinavian countries’ contributions to the European functionalist movement. This distinctive approach is beautifully exemplified in the interior of Aarhus City Hall, where most edges and corners are softened and rounded, most explicitly in the heart of any city hall, the city council chamber, where almost no sharp corners are seen.
A TIMELESS MASTERPIECE
The changes in the workplace conditions and tasks have led to redeployments and changes in the office layouts. New legal requirements have demanded a few adjustments to be made such as better wheelchair accessibility. Almost all of the original ashtrays have been removed; the few remaining are found at the backside of the columns in front of the main entrance.
That being said, it is the many requirements caused by the digitalisation of society that has demanded the most significant changes. But Aarhus City Hall manages to accommodate for this sweeping change in society and public government and continues to facilitate a functional, comfortable, and delicate workspace environment.
A good house can serve its purpose for a thousand years, provided that it is conceived with talent and treated with respect. Aarhus City Hall has so far been favoured with both and therefore ought to have many good years ahead of it.*
* Quotes and photos are from Aarhus City Hall published by Arkitektens Forlag (2017) with texts by Erik Mølller, Kjeld Vindum, and Claus P. Navntoft.
Jane Krejberg Haahr
An architect and designer from Aarhus specialising in furniture design and other woodwork.



